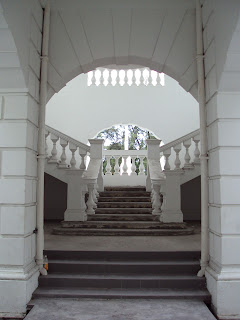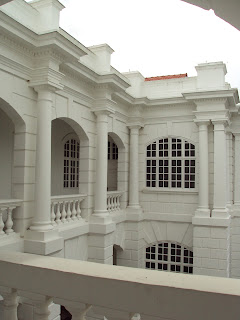 |
| State Legislative Assembly |
All that curious nature did do me well in a place like Seremban. When one mentions Seremban, one would, at least in a lay-man Malaysian context, think of Seremban siew pau and a stop along the Rawang - Seremban - Sg Gadut line.
Much to my delight, there was a treasure trove in store when visiting this place, especially for history and architecture aficionados.
 |
| Distinctive Minangkabau roof |
The administrative nexus of Negeri Sembilan is contained within a small nexus, and the bureaucracy seems to be in a small, well-contained area.
Dominating but not domineering over the town is the Negeri Sembilan State Legislative Assembly. An intriguing structure on the top of the hill facing the town, one cannot escape the sight of the very distinct buffalo-horn inspired Minangkabau roof.
 |
| Royal Palace grounds |
Little trivia: the forefathers of the residents of Negeri Sembilan, and the nobility, were descendants of settlers and nobility from the Padang region in Western Sumatra. These settlers were Minangkabau ethnic group, and they brought with them their distinct architectural style.
On the next hill, across the road, is the contemporary Ruler's Palace. Brick-work dominates, and it does seek to exude a certain British-sense, but undoubtedly, it does not eclipse what lies across the street, at the top of the hill.
 |
| Old State Secretariat Building |
That building, my friends, is the old State Secretariat Building. A white-wash Edwardian structure which would not look out of place in Whitehall. Less an administrative and more a palatial country home, in my opinion.
 |
| Cenotaph, Seremban |
This fine piece of British colonial architecture is lovingly preserved and maintained, and thankfully, not 'defaced' by draping large flags or whathaveyou all over the facade. Sadly, part of the grounds is a make-shift parking lot, clogging the driveway with cars, due to the lack of parking at the government buildings next door.
In front of the building is a fine cenotapth, erected in memory of the Glorious Dead, and with an inscription written in old Malay.
 |
| Loggia & Porte Cochere |
"To Our Fallen Soldiers."
Colonial/Old Malay, with the usage of '2' and the old spelling of 'gugor,' with the '2' now a redundancy for the plural 'perwira-perwira' and 'o' replaced in the current 'gugur,' but enough of my history lesson.
The structure is lovingly restored, and looks as if it was just built, and ready to welcome the great and powerful of the day. For a moment, I was living my Colonial alter-ego, an officer on an exploratory mission.
 |
| Porte Cochere |
However, with a sight like this, and many more quiet and hidden examples, I am sure public perception would change for the better, seeing how the structure is restored to its former glory.
What is it used for now? I know not, but me being me, I couldn't help but walk around and see if any doors are open, or ajar, or unlocked. 'David' from 'Prometheus' much?
Within were wide halls and chambers, grand rooms and wide windows, bringing in a rush of light, illuminating the elegance of the structure. While downstairs seems nondescript, upstairs was indeed a delight to be seen.
The outer grand staircase leads to a loggia, behind which, doors lead on to a grand, spacious room. The interior is white-washed, the ceilings were being redone, but the wooden panels on the floor were a throwback to days gone by.
While now, most structures would be cement-based with bits of inlaid parkay, these were solid strips of wood. One would imagine a grand ballroom, were the who's who of the day intermingled, where corridors heard whispers and rooms secreted plotting.
 |
| Interior upstairs |
 |
| Wide windows for natural light |
 |
| Grand hall lit with natural light |
 |
| Loggia, overlooking surrounding greenery |
 |
| Main door & porte chochere |
 |
| Grand Staircase |
 |
| Exterior, Church of the Visitation |
And lo and behold, the Roman Catholic Church of the Visitation. A simple building, but a statement nonetheless. No self-respecting major towns in the colonial days could say they are of importance without at least one grand Christian architectural piece.
But alas, when I was there, it was undergoing renovations. The pews were all gone, save for plastic chairs, but the interior reminded me of St John's Cathedral in Kuala Lumpur, being based on a simple Roman Basilica plan. For all I know, it could have been designed by the same interior architect. But for the exterior, it does look like the Mother Church building in Kuala Lumpur.
 |
| Interior, Church of the Visitation |


Hi, my group and I are currently undertaking my first year of degree in Architecture and were assigned to do a research on The Seremban State Secretariat. We are required to conduct a study analysis on how this specific building is historically, culturally and architecturally influenced. Is it possible that you can give us a bit more informations through these questions?
ReplyDeleteQuestions:
-What is the main function of the building?
-What was the concept or philosophy of the architect or founder that makes the building significant / meaningful?
-What were the major influences of a historical era of architecture on the building?
-How does the context, building period and evolution makes the building significant and meaningful?
-What is the form or shape of the building?
-How does the form or shape of the building connect / contrast / derive from a historical era of architecture?
-What were the materials and construction technology or method used?
-How do these materials and construction technology or methods compare / contrast with the historical methods from the ‘influencing era’?
It'll be a great help for us if you are able to share with us on your knowledge in this building. Thankyou
Hi Eunice,
DeleteI may not have all the answers but I will do my best to reply to your questions:
Questions:
-What is the main function of the building? (Administrative)
-What was the concept or philosophy of the architect or founder that makes the building significant / meaningful? (Order and power without being overbearing)
-What were the major influences of a historical era of architecture on the building? (Classical Palladian, 18th C?)
-How does the context, building period and evolution makes the building significant and meaningful? (Among the few late-Regency/early Victorian administrative buildings in Malaysia that maintain a distinct European feel. Built during a time when tin mining was a major source of wealth in the colony.)
-What is the form or shape of the building? (Rectangle, country manor-house?)
-How does the form or shape of the building connect / contrast / derive from a historical era of architecture? (The late-Regency/early Victorian build has Classical Palladian elements, which itself were inspired by Grand Tours of Europe during the rise of the British Empire, and from images of Britain being the heir to Imperial Rome.)
-What were the materials and construction technology or method used? (I don't know)
-How do these materials and construction technology or methods compare / contrast with the historical methods from the ‘influencing era’? (I don't know)
Hope this helps!
Hello Jason, i need to research something about Seremban. Can i know the timeline of Seremban from 1970s till now in architecture elements.
ReplyDelete